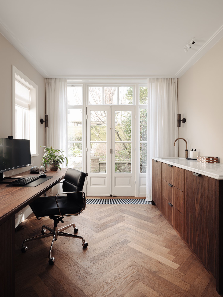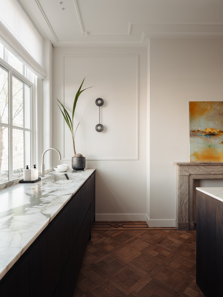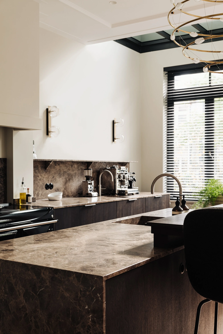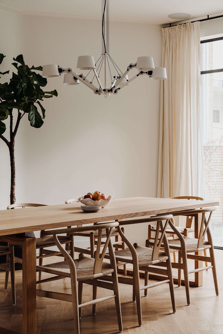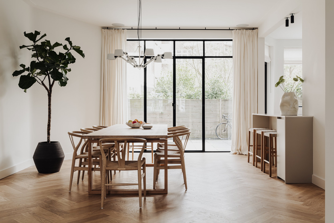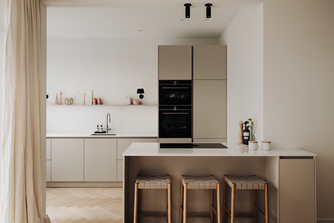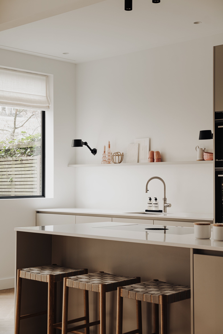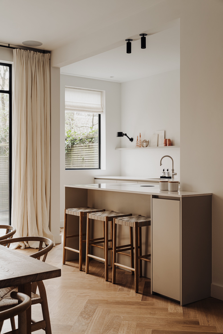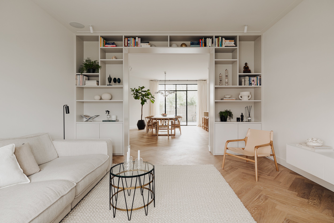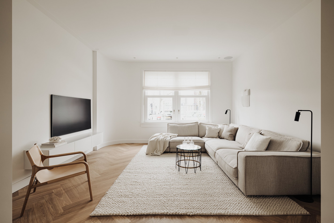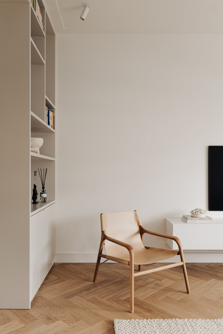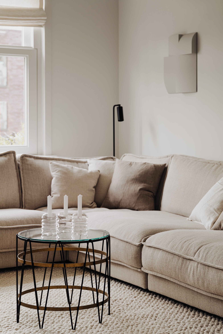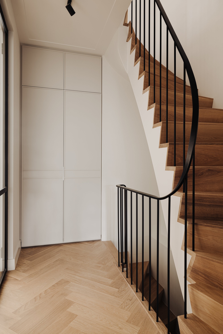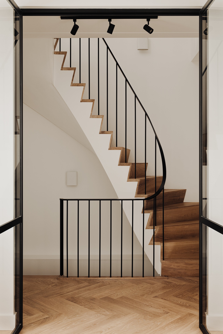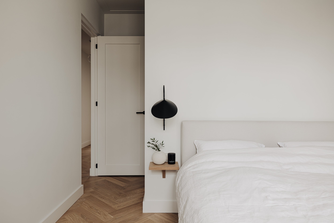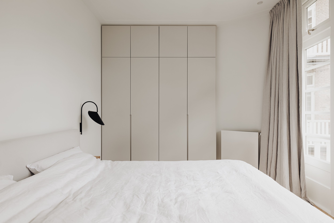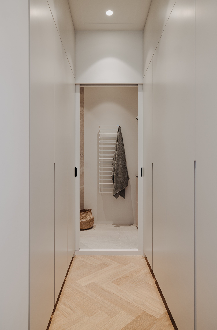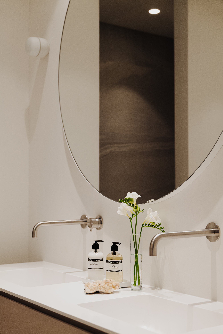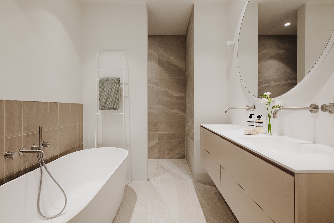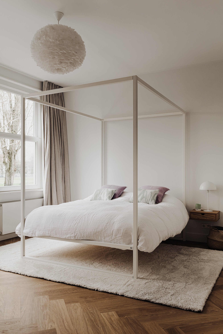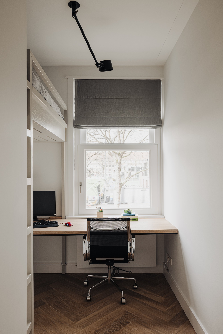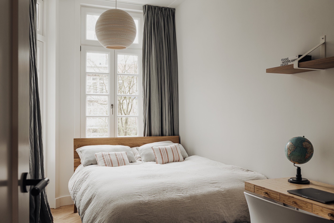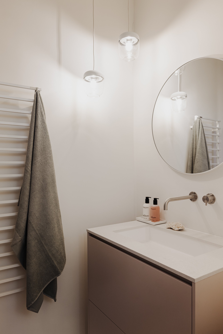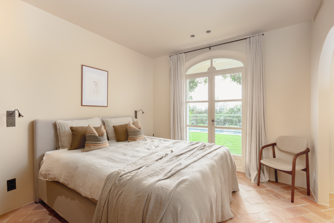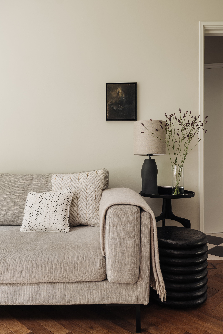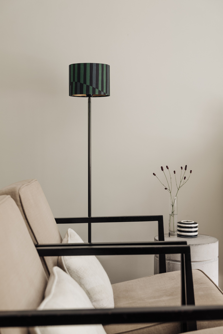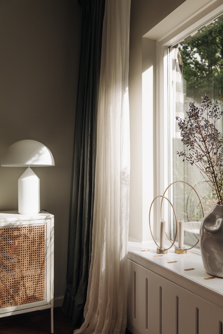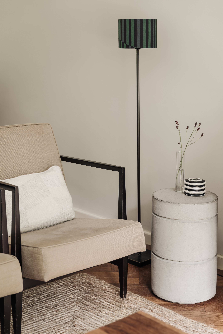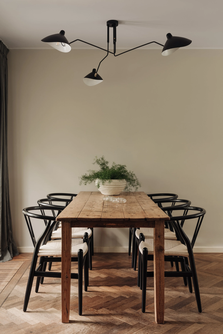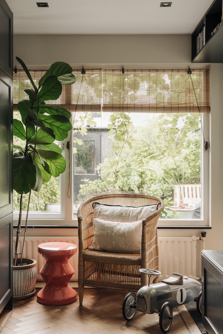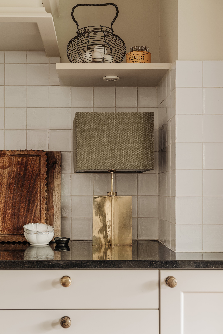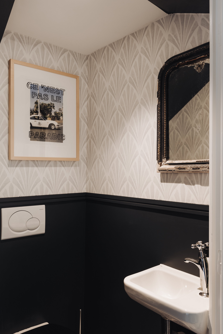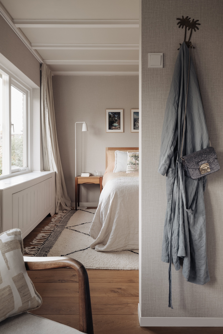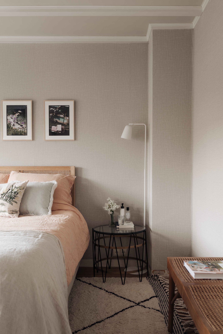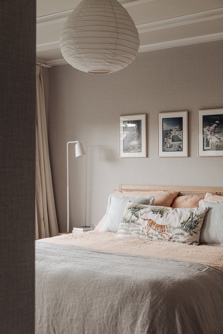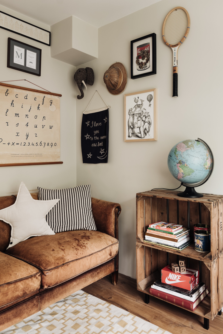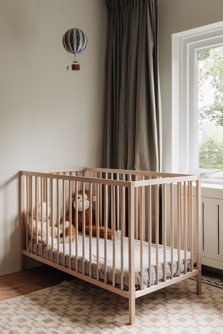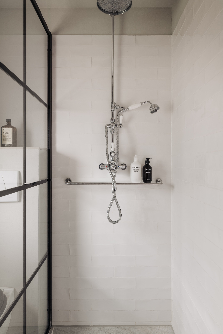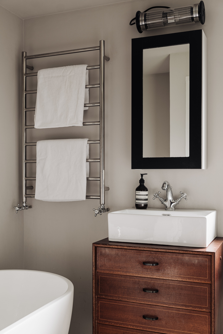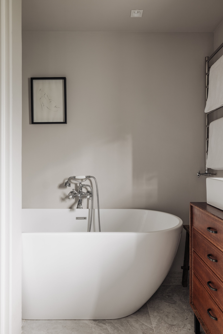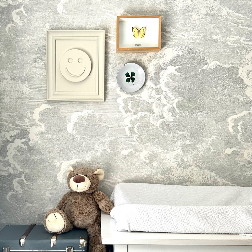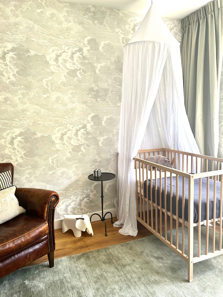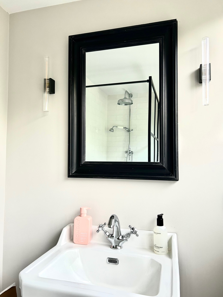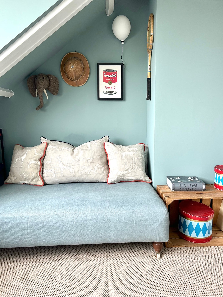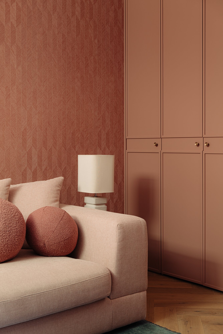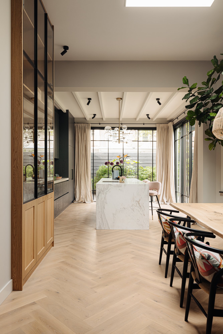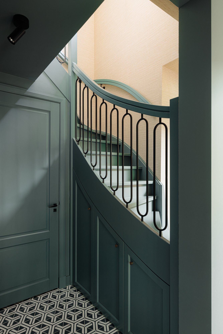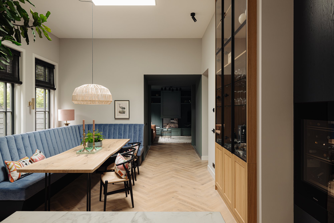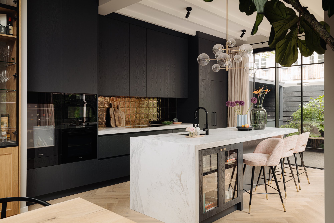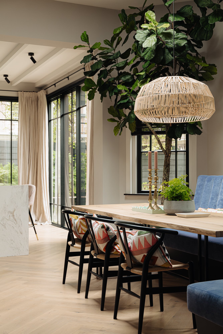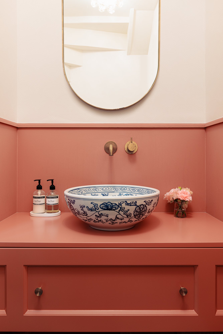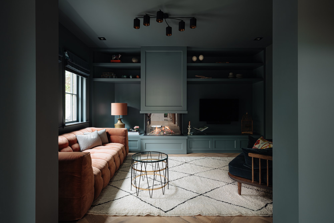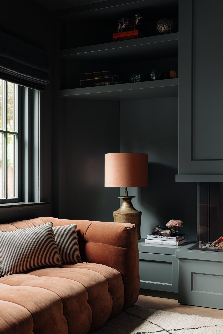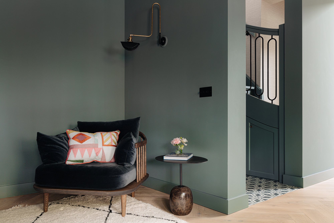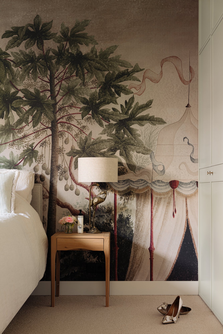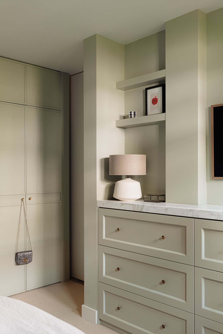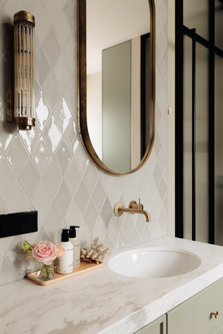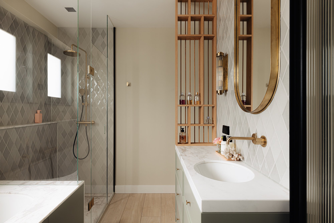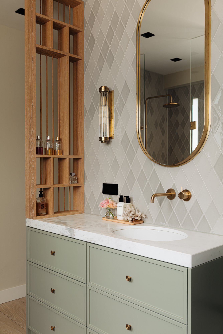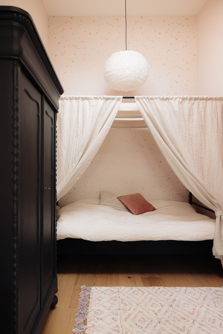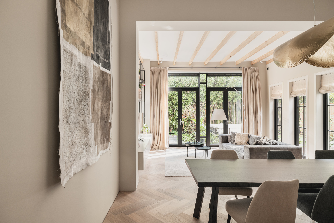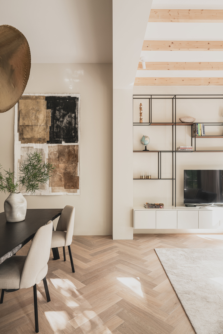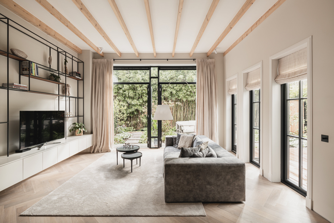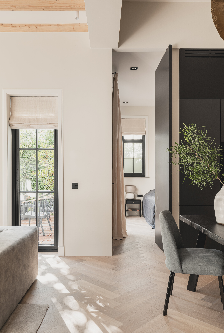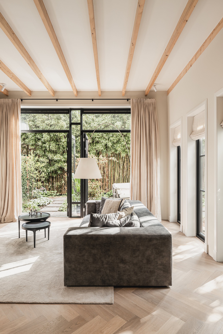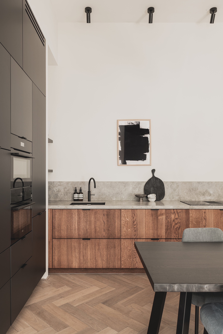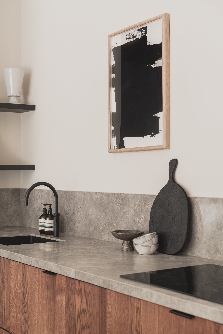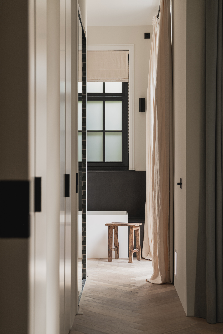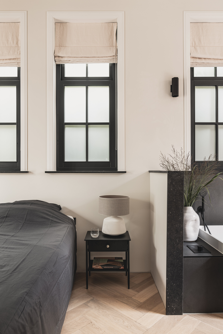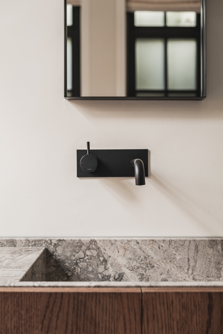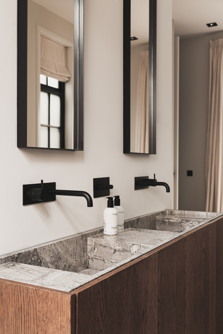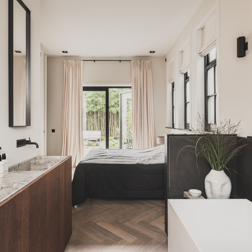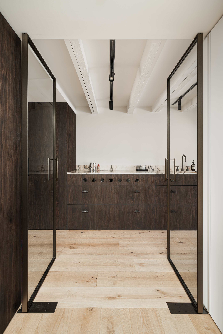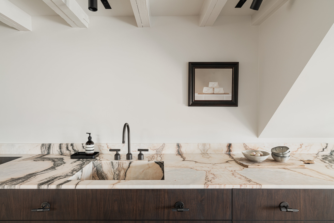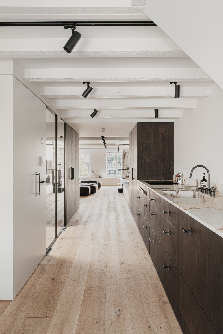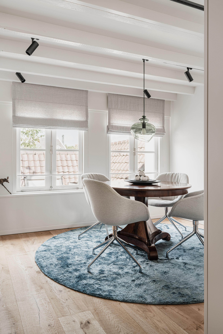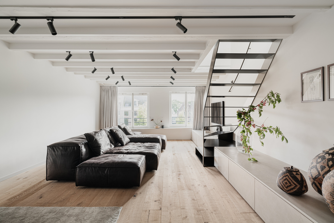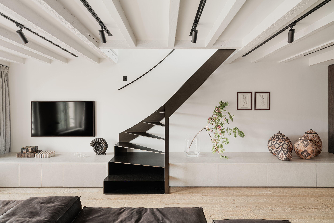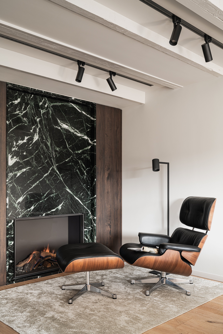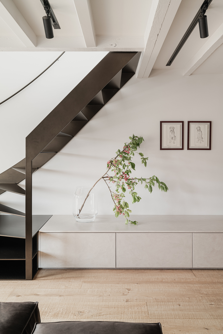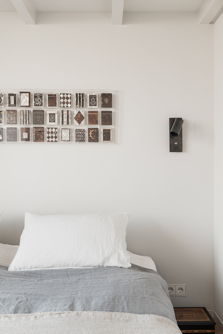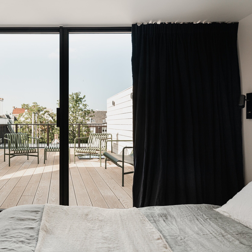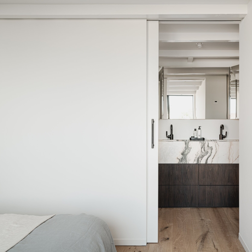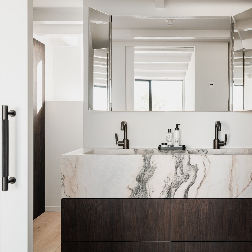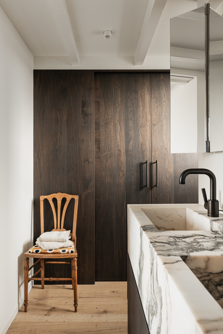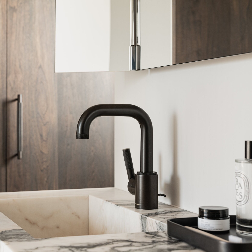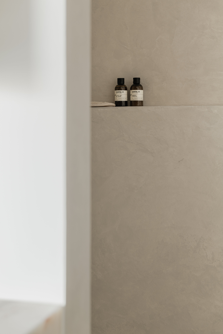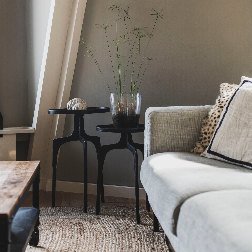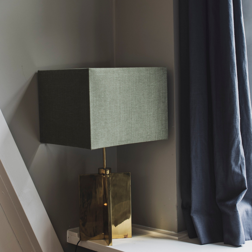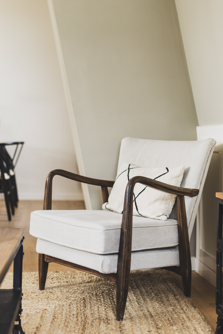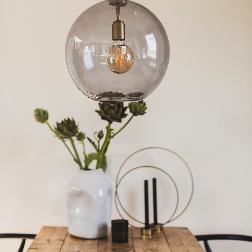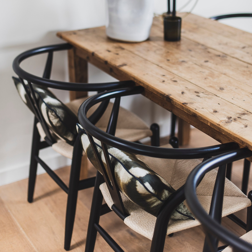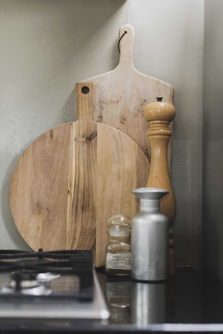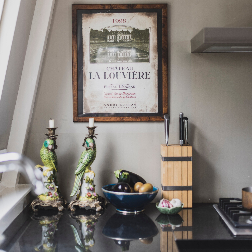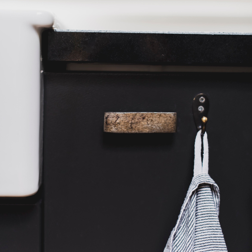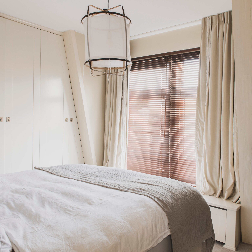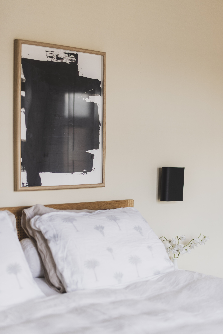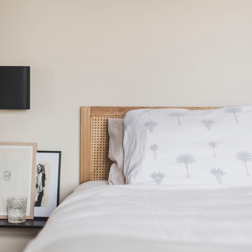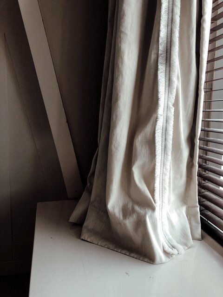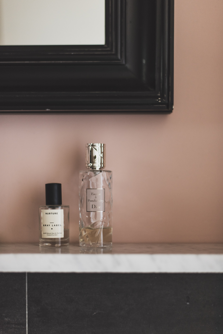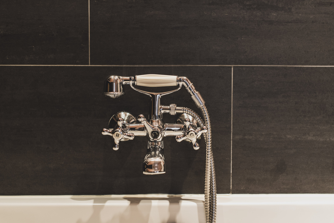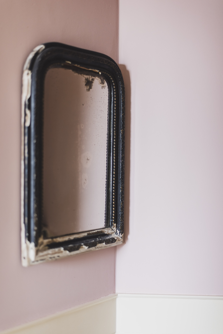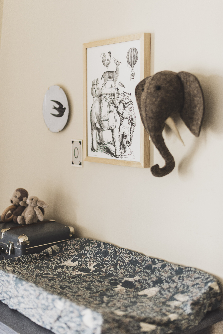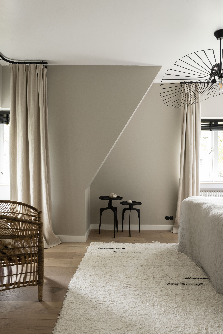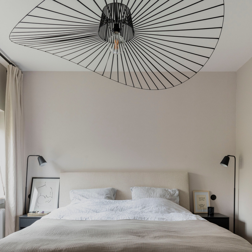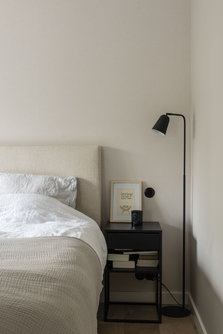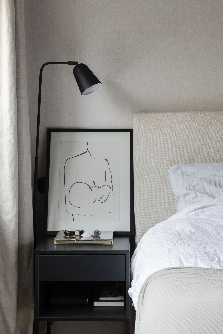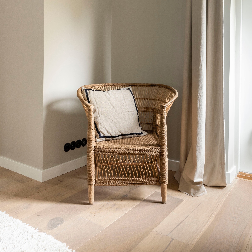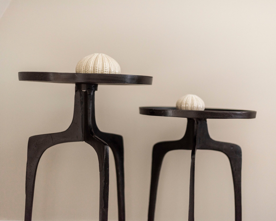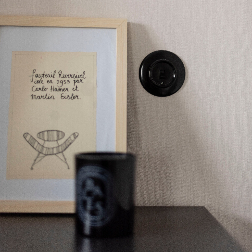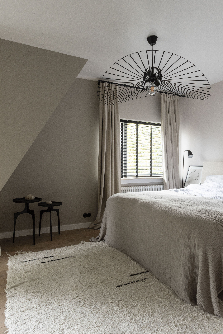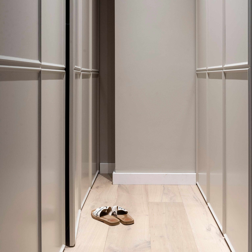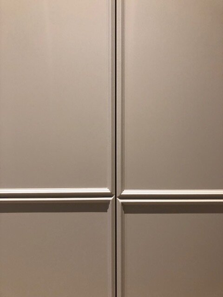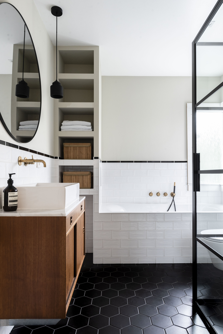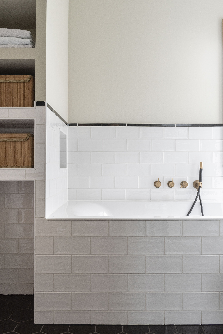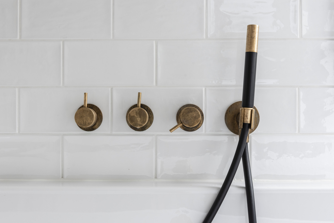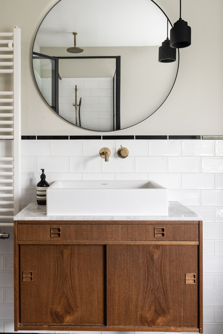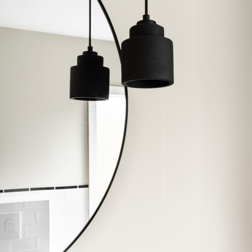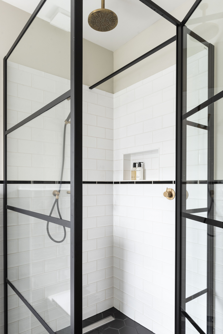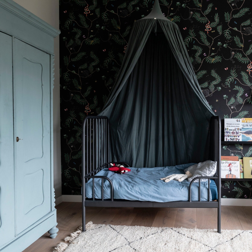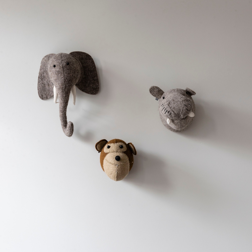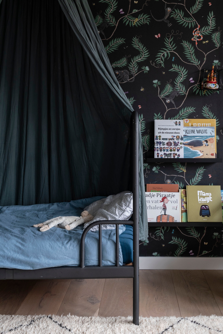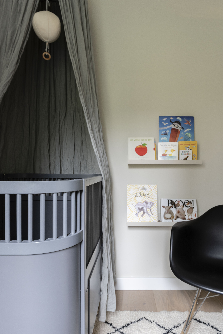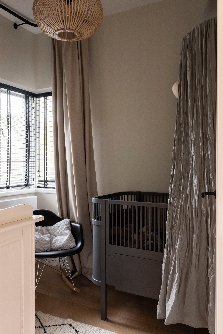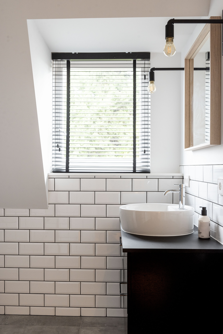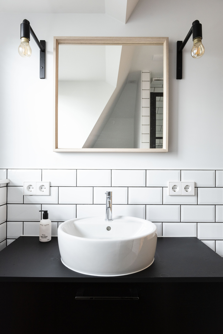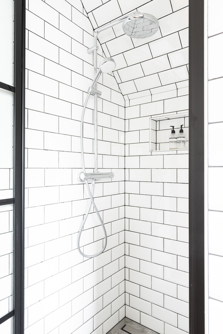RESIDENTIAL
projects
project#0057 - Amsterdam - CITY CENTER
Interior design & styling: Kiek Concepts
Photographer: Flare department - Mart Goosens
2024 - M2: 25
——
The owners of this lovely Amsterdam city center town house wanted a fresh new main bed & bathroom. Clean, bespoke with eye for details.
project#0042 - Amsterdam - CANALS
Interior design: Interior studio Sebastiaan van Maanen
Interior design & styling: Kiek Concepts
Photographer: Flare department - Mart Goosens
2023 - M2: 335
——
After a renovation process of almost two years, this historic and iconic Amsterdam Canal house has been transformed into a modern family home. The assignment was to design a modern family home while retaining the historic and original aspects of the house. It’s the ultimate clash between heritage and modern sophistication
project#0034 - Amsterdam - oud zuid
Interior design: Interior studio Sebastiaan van Maanen
Interior design & styling: Kiek Concepts
Photographer: Flare department
2020 - M2: 385
—
This typical Amsterdam Town house in the middel of the south of Amsterdam was fully renovated over a period of 18 months. The property is dived into 6 levels, 4 bedrooms, 4 bathrooms, gym and roof terrace.
project#0044 - Amsterdam - oud zuid
Architect: TRNSFRM: Architecture & Project Management
Interior design & styling: Kiek Concepts
Photographer: Flare department
Aannemer: Braak Boouw
Interieurbouwer: Kluster Interieurbouw
2019 - M2 : 180
—
In the south of Amsterdam we did a total renovation on this two story house. Where simplicity and light colours were the basics. We added the warmth of oak and some taupe to add some depth in this family home.
project#0046 - Grimoud - South of France
Interior design & styling: Kiek Concepts
Interior design: Thijs Fris
Interieurbouwer: Kluster Interieurbouw
Fotograaf: Willem Van Puyenbroeck
2022 - M2: 320
project#0035 - laren
Interior design & styling: Kiek Concepts
Photographer: Flare department
2020- m2 :130
—
Renovation of this lovely house in Laren near the forrest. It’s a true eclectic house, with a mix of materials and styles. We wanted to make it modern and clean. We used soft tones and a mix of materials which worked out very well. A lot of black and white to add some edge to and and not make it too soft.
project#0026 - CHUCH M
Interior design & styling: Kiek Concepts
Interior design: Thijs Fris
Photographer: Flare department
2019 - M2:260
—
This project is located in an old Church that was developed by Rock Vastgoed and turned it into 10 new homes. The layout of the house was perfectly done by Thijs Fris, and together we made this new house into a warm family house, spread across four levels. For this project the client asked if we could be a bit bolder then usual and add way more colour. We did, we made the stairs blue and the entire living room. In the basement we did a terracotta room, a perfect family room. For the kitchen and dining area we used a warm grey and only added a few colours here as the rest was already in colour. We focus on the large oak cabinet which is over 2 meters wide, and goes through the waal in the staircase.
project#0027 - Kerk E
Interior styling: Kiek Concepts
Interior design: Interior studio Sebastiaan van Maanen
Photographer: Flare department
2021 - M2: 92
—
This old church used to give shelter to one single family. We transformed it into 10 family homes (developed by @rock.vastgoed) that live together in a community in the center of Amsterdam. One of the owners gave us the assignment to redesign the interior to there special wishes. We came up with floor plan that allows the client, and their 3 cats, to move around through this single story house without the limitations of doors.
project#0030 - keizersgracht - pied a terre
Interior styling: Kiek Concepts
Interior design: Thijs Fris
Photographer: Flare department
2020 - M2: 98
—
An apartment on the Amsterdam canal completely transformed into an open, light but above all quiet place to retreat undisturbed. The dark of the cabinets and kitchen work so well with the light colours on the wall, and the soft grey curtians. In the bedroom we added ink blue curtains to add a bit of subtle colour, nothing too loud, as we wanted to all be in one concept.
project#0011 - Da costakade
Concept & Design: Kiek Concepts
Photographer: To Huidekoper
2019 - M2 :93
—
Penthouse in Amsterdam West. A studio like apartment, with a open floorplan, kitchen with dining table and living room al in one. The bedroom is light and has en ensuite pink bathroom
project#0007 - Aerdenhout
Concept & Design: Kiek Concepts
Photographer: To Huidekoper
2018 - M2: 110
—














